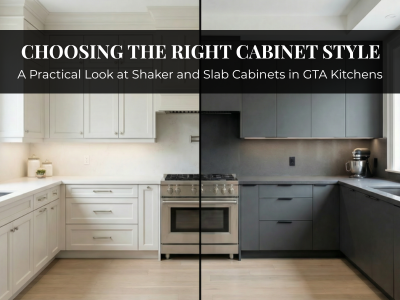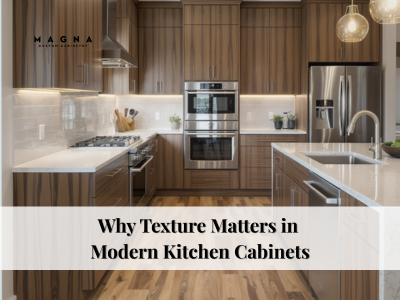Open concept kitchens have become a hallmark of modern home design, especially in urban centres like Toronto. They offer a seamless flow between cooking, dining, and living areas, making homes feel brighter, larger, and more inviting. But with this openness comes a unique challenge: how do you keep the space organized and functional without compromising on style?
That’s where custom cabinetry steps in. Thoughtfully designed Toronto custom kitchen cabinets can transform an open concept kitchen from chaotic to cohesive, helping you make the most of every square foot.
Why Do Open Concept Kitchens Need Custom Cabinet Solutions?

Unlike traditional kitchens, open layouts don’t have as many walls to work with. This limits where you can install cabinets and appliances. Standard or modular cabinets may not take full advantage of the layout, leaving wasted space or awkward gaps.
Custom cabinets, on the other hand, are designed specifically for your kitchen’s dimensions, traffic flow, and storage needs. They offer the flexibility to:
- Integrate with adjacent living spaces
- Provide hidden storage in creative places
- Match the aesthetic of the entire open floor plan
In essence, custom kitchen cabinets help keep your open concept layout both beautiful and functional, offering a range of advantages that enhance both the aesthetic and practicality of your space. These include:
1. Built-In Storage That Blends In
In open concept homes, your kitchen is always on display. This means storage should be sleek and unobtrusive. Custom cabinetry allows you to integrate built-in solutions that blend in with the overall décor—whether that’s minimalist, contemporary, or transitional.
Consider incorporating floor-to-ceiling pantry cabinets that double as accent walls, or hidden storage in your kitchen island to house everyday items. With custom solutions, there’s no such thing as wasted space.
2. Seamless Kitchen Islands with Purpose
In many Toronto homes, the kitchen island is the heart of the open concept layout. It functions as a prep space, dining area, and casual gathering spot. But an off-the-shelf island often falls short when it comes to both design and utility.
Custom islands can be designed to meet multiple needs:
- Drawers for pots and pans
- Built-in wine racks or microwave storage
- Pop-up electrical outlets
- Hidden garbage and recycling pull-outs
With custom kitchen cabinets, your island can do much more than just look good—it can become one of the most functional parts of your home.
3. Tailored Cabinet Layouts for Your Lifestyle
Every family uses their kitchen differently. Maybe you’re an avid cook with a collection of spices and gadgets. Or perhaps you entertain often and need room to store serving ware and glassware. Custom cabinets give you the freedom to create designated zones—like a baking station, coffee bar, or snack drawer—without cluttering the space.
And when your kitchen is visible from your living room or dining area, a smart layout ensures your storage areas stay tidy and intuitive.
4. Design Continuity Throughout Your Space
In an open concept design, visual consistency is key. Your kitchen cabinetry should complement adjacent elements like flooring, built-ins, or furniture. Custom cabinets give you full control over materials, finishes, and hardware, so everything works together seamlessly.
Whether you’re aiming for a modern matte black look or warm wood tones that echo your living room furniture, custom cabinetry ensures your entire space feels cohesive and intentionally designed.
5. Maximizing Vertical and Awkward Spaces
Toronto homes—especially older ones or condos—often come with tricky dimensions or structural quirks. With custom cabinetry, you can work around beams, uneven walls, sloped ceilings, or even tight corners. Tall upper cabinets, corner units, and integrated shelving can be created to suit your exact space.
This is especially valuable in an open kitchen where you can’t just hide a gap with a wall or curtain.
6. Built to Last in a Busy Household
Custom cabinets are not just about aesthetics—they’re an investment in quality. Built by skilled local cabinet makers, they use durable materials and precision joinery to stand up to daily wear and tear. This is especially important in high-traffic open concept spaces, where your kitchen is always in use and always in view.
Why Do Homeowners in Toronto Prefer Custom Cabinets?
With rising property values and the desire to create “forever homes,” more homeowners are choosing Toronto custom kitchen cabinets for their renovations. It’s not just about storage—it’s about creating a personalized, high-performing space that elevates everyday living.
And with open concept layouts leading the way in modern design, custom cabinetry offers the flexibility, beauty, and organization that off-the-shelf options simply can’t match.
Ready to Maximize Your Open Concept Kitchen?
If you’re planning a kitchen renovation or simply want to upgrade your current space, custom cabinetry is the smartest way to make your open concept kitchen work harder—and look better—than ever before.
Magna Custom Cabinetry and Design specializes in designing and crafting custom kitchen cabinets in Toronto that enhance both form and function. Call us today at 416-727-9795 to schedule a consultation and start bringing your vision to life.



